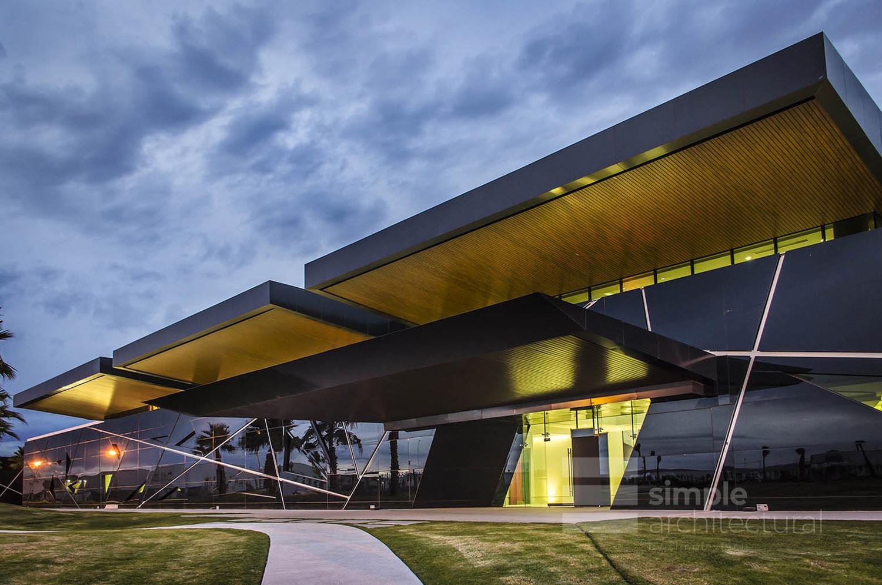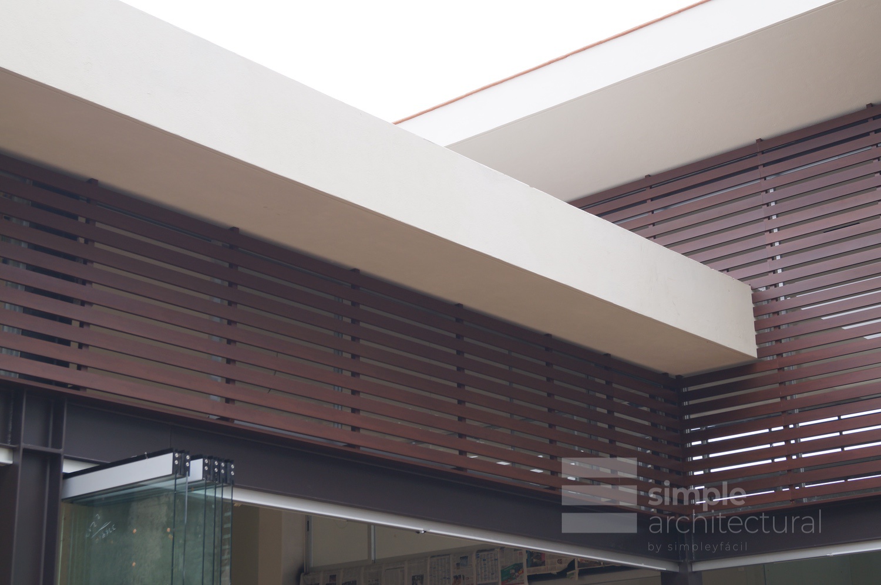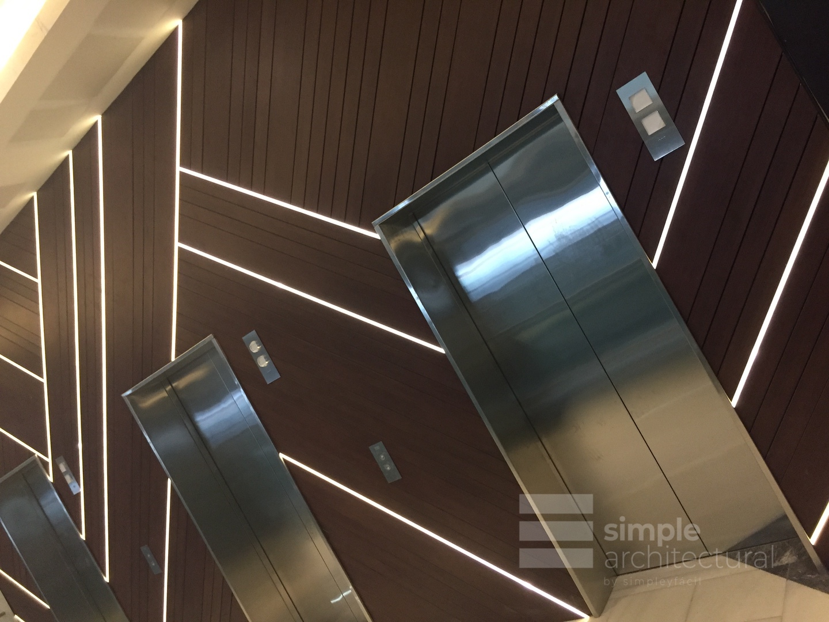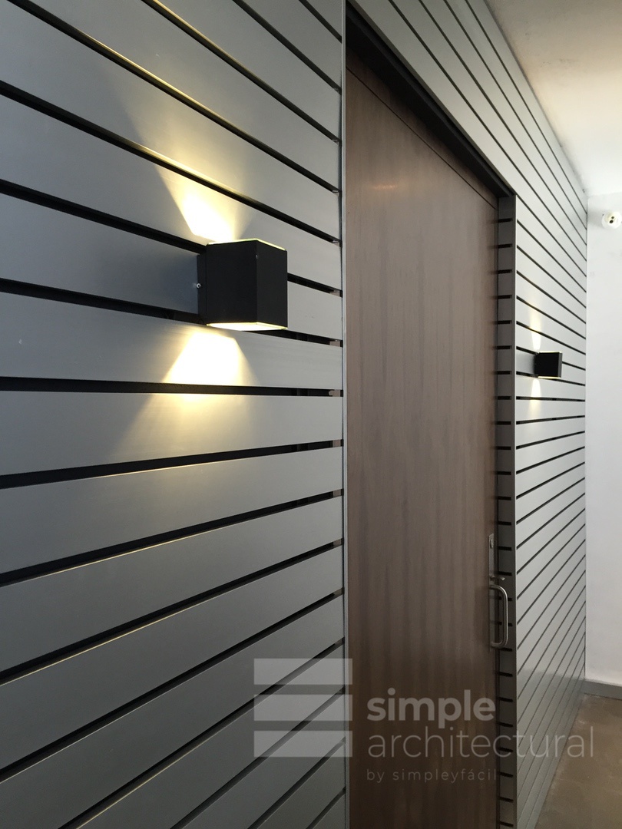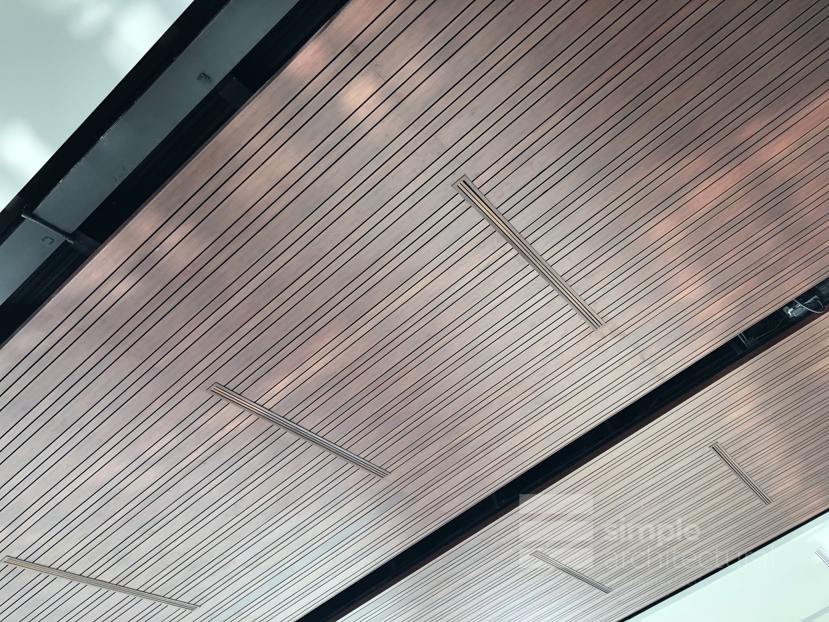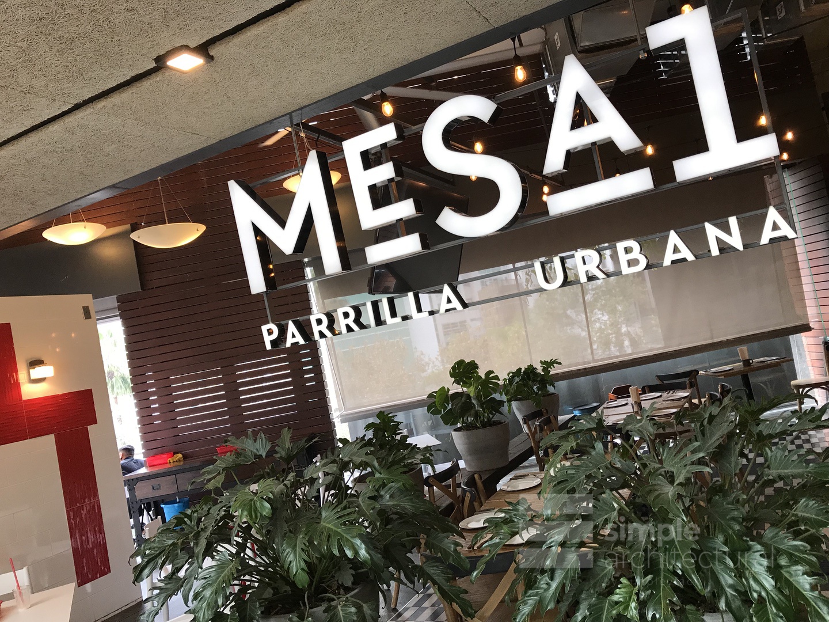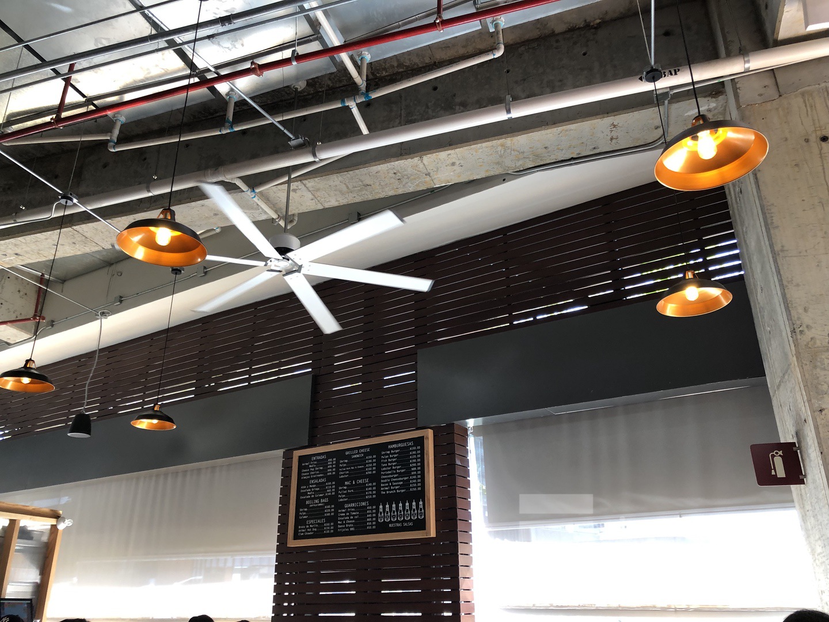Plane
Technical Ventilated FaçadesPress-in-place systems
It is a concept of smooth flat aluminum slats designed for application in ventilated façade projects or as cover louvers.
The three sizes of flat slats (78, 170 and 177 mm) can be installed independently or combined, while color and perforated textures can bee added for a more captivating look. The spacing between slats favors induced ventilation for the regulation of the temperature of the intermediate chamber between the louver and the building envelope, maintaining minimal water infiltration.
The application of lacquered or laminated wood-like coatings has expanded its specification area as a decorative option in the design of ceilings, pergolas and green walls.
FEATURES
COVERING
The coverage slats have as main objective to restrict the views and limit the entry of natural light, rainwater and air into the installed area, in addition to providing aesthetic value to a facade.
PRESS-IN-PLACE SYSTEM
The installation of press-in-place systems offers several benefits:
- The benefits inherent to the ventilated façade
- A variety of models
- One dimensional and multidimensional design options
- Multiple combinations to create dynamic sights
- Ample response to technical demands
- Light weight, high wind load resistance > 249 km (155 miles)/hour
- Avoids oxidation risks
- Facilitates aligning the slats
- Reduces installation times
- Offers a wide price range
TECHNICAL INFORMATION AND DOWNLOADS
Download the technical documents related to this product:

