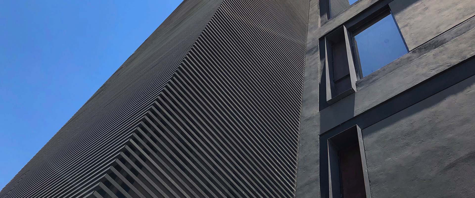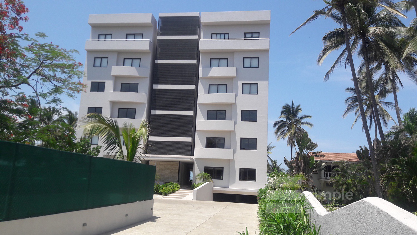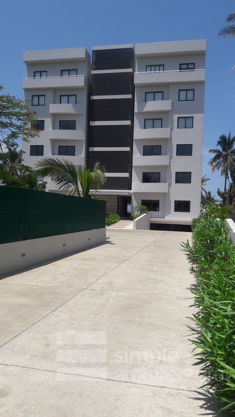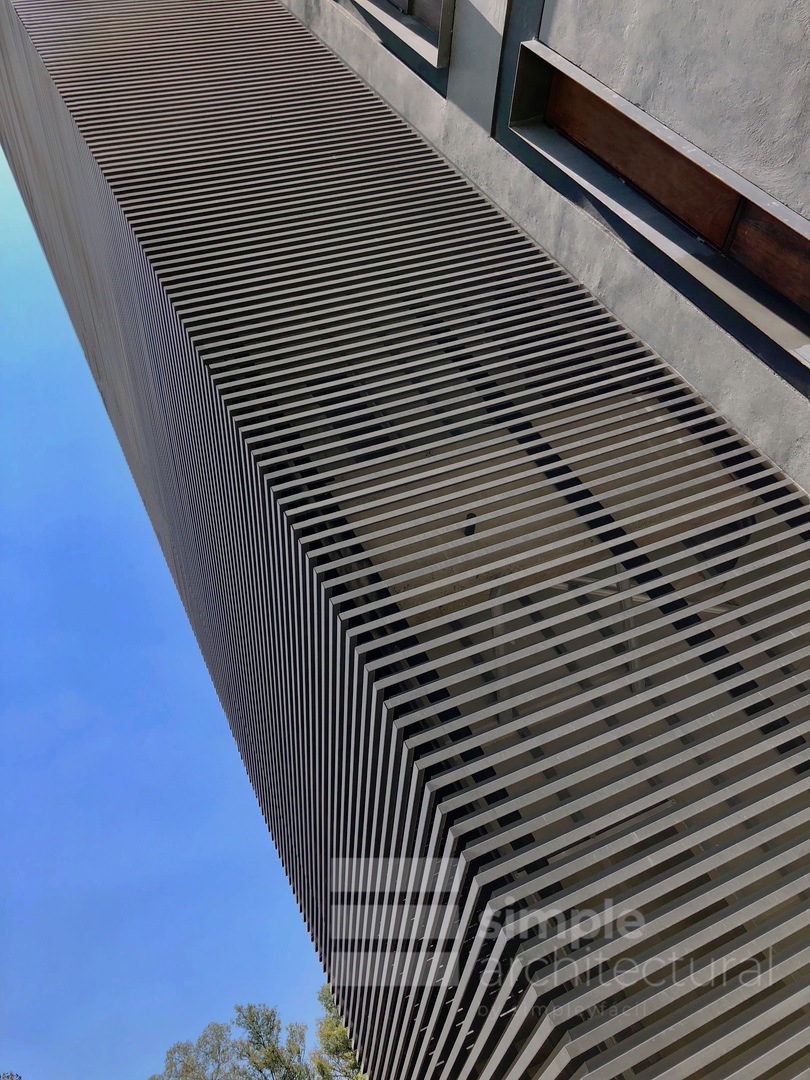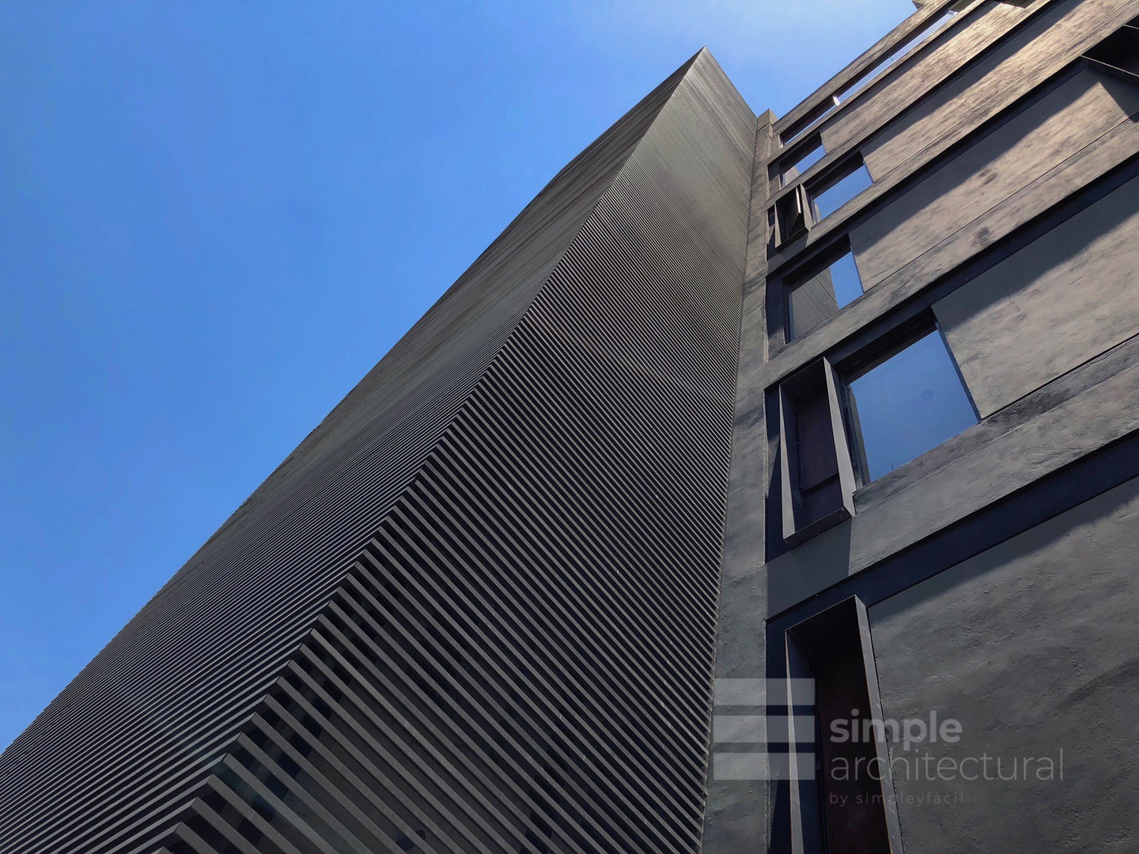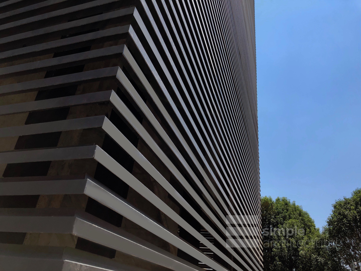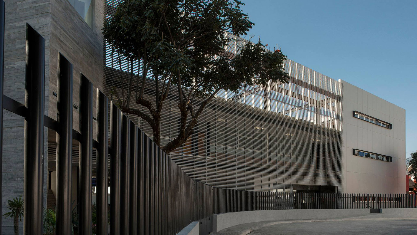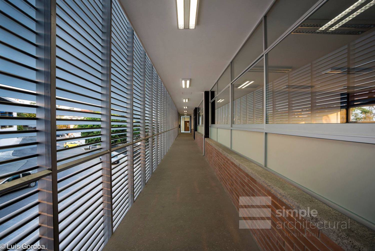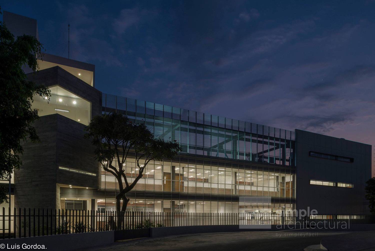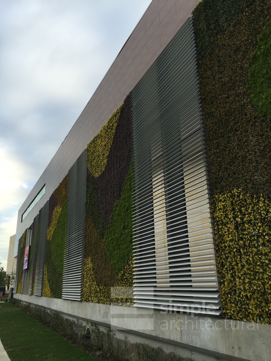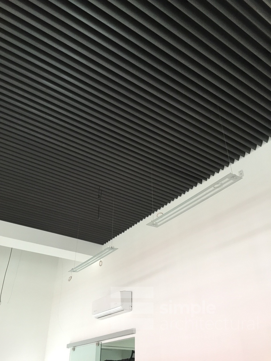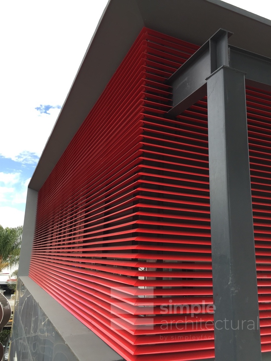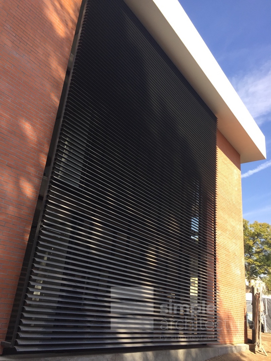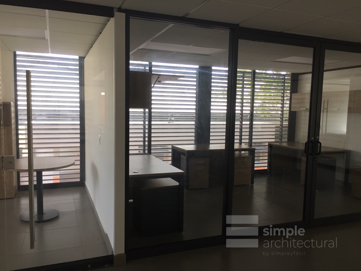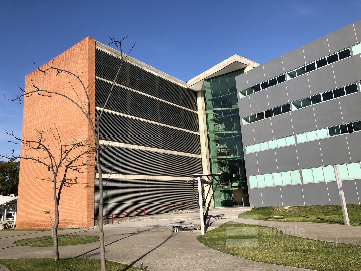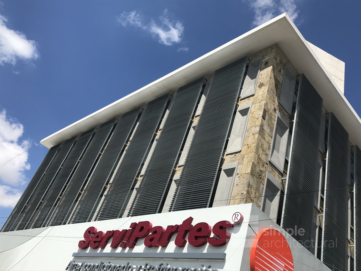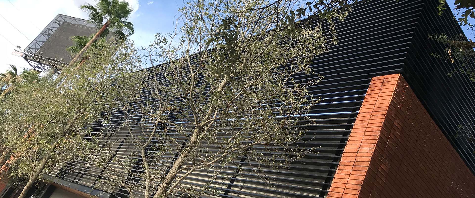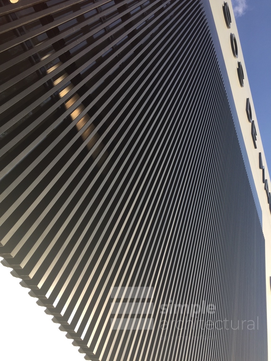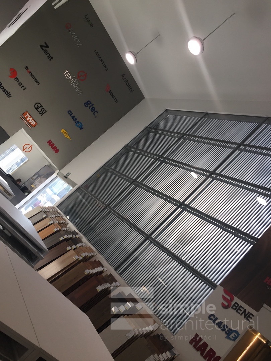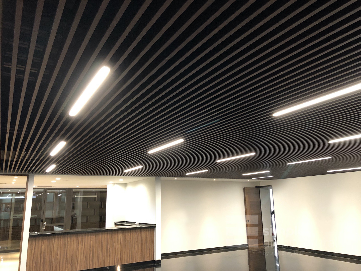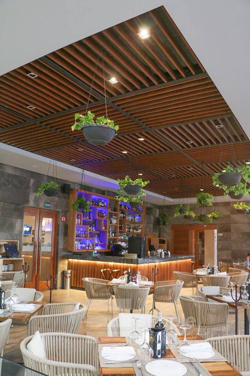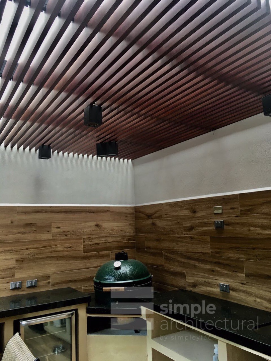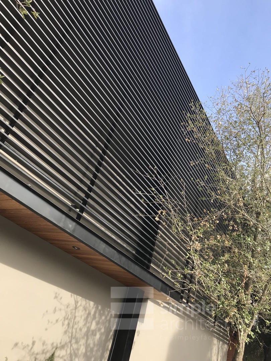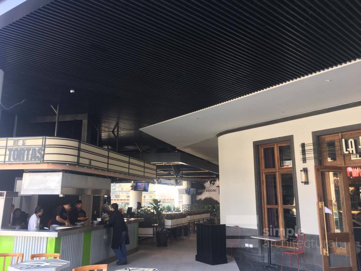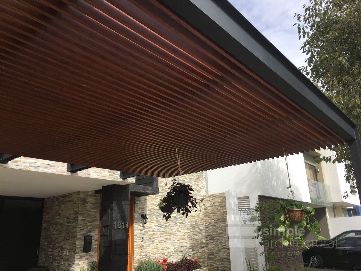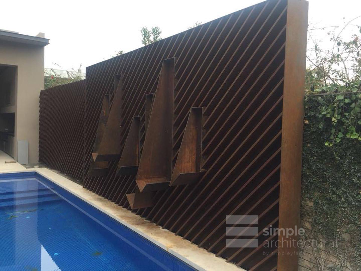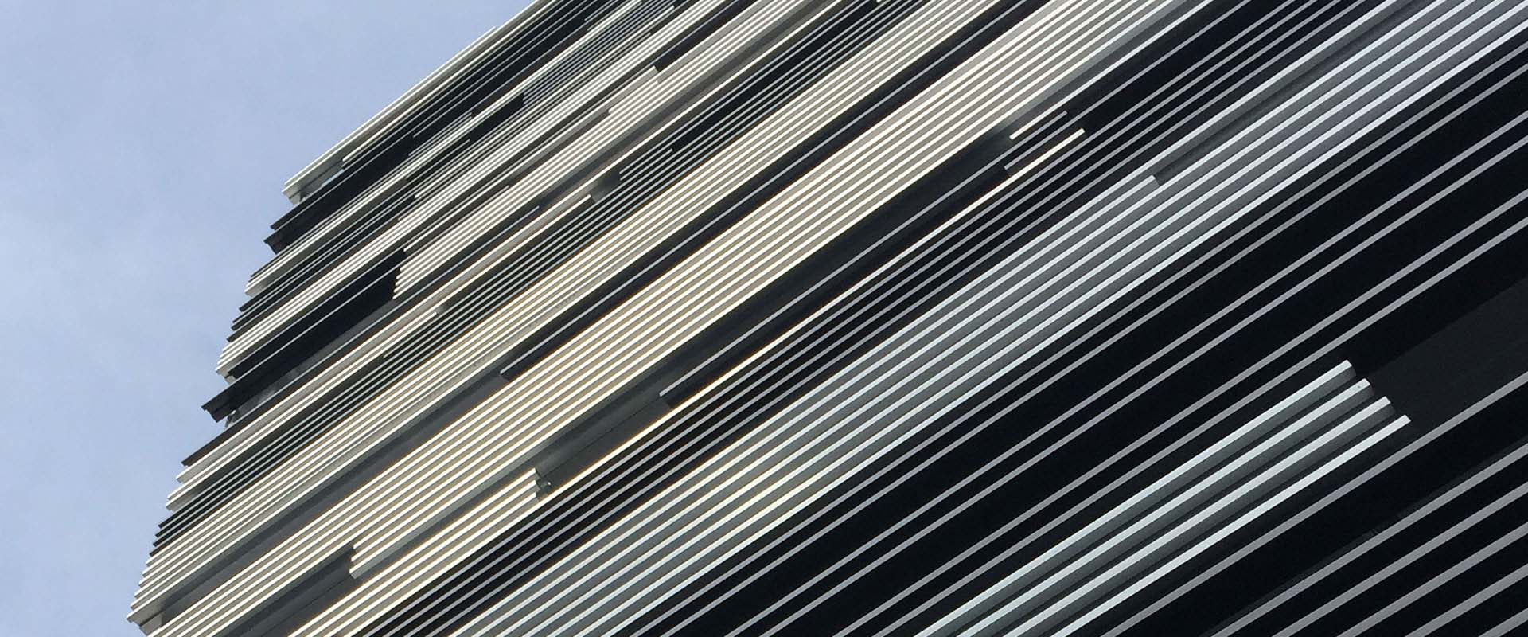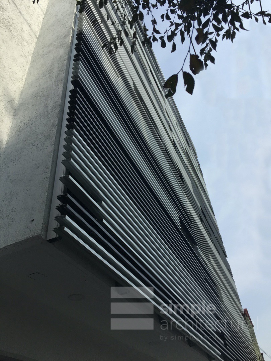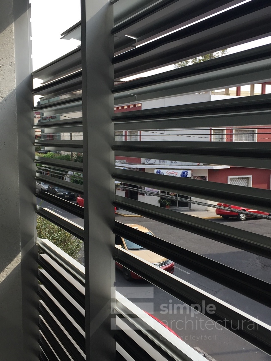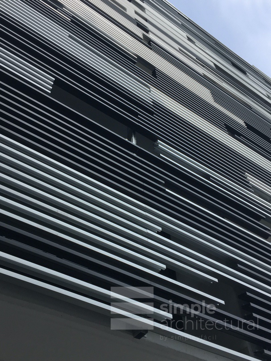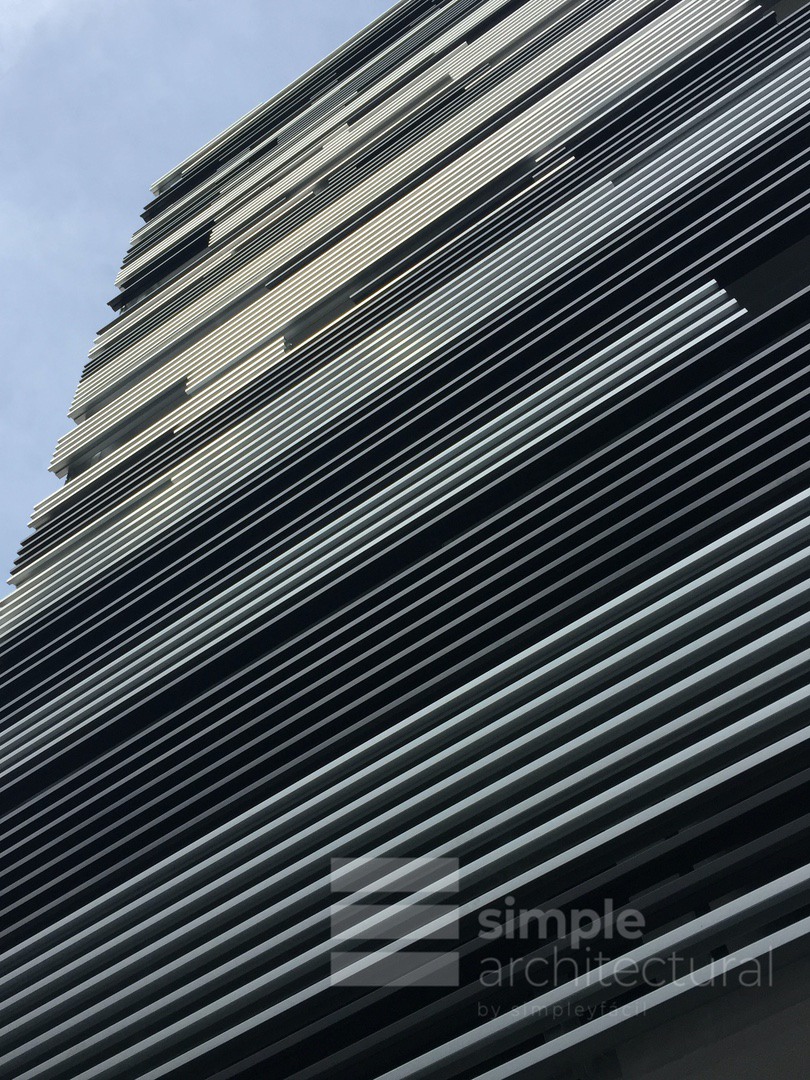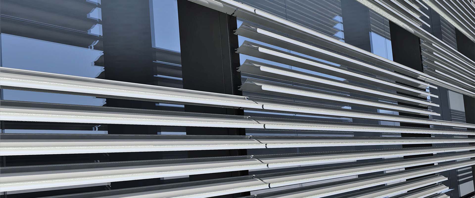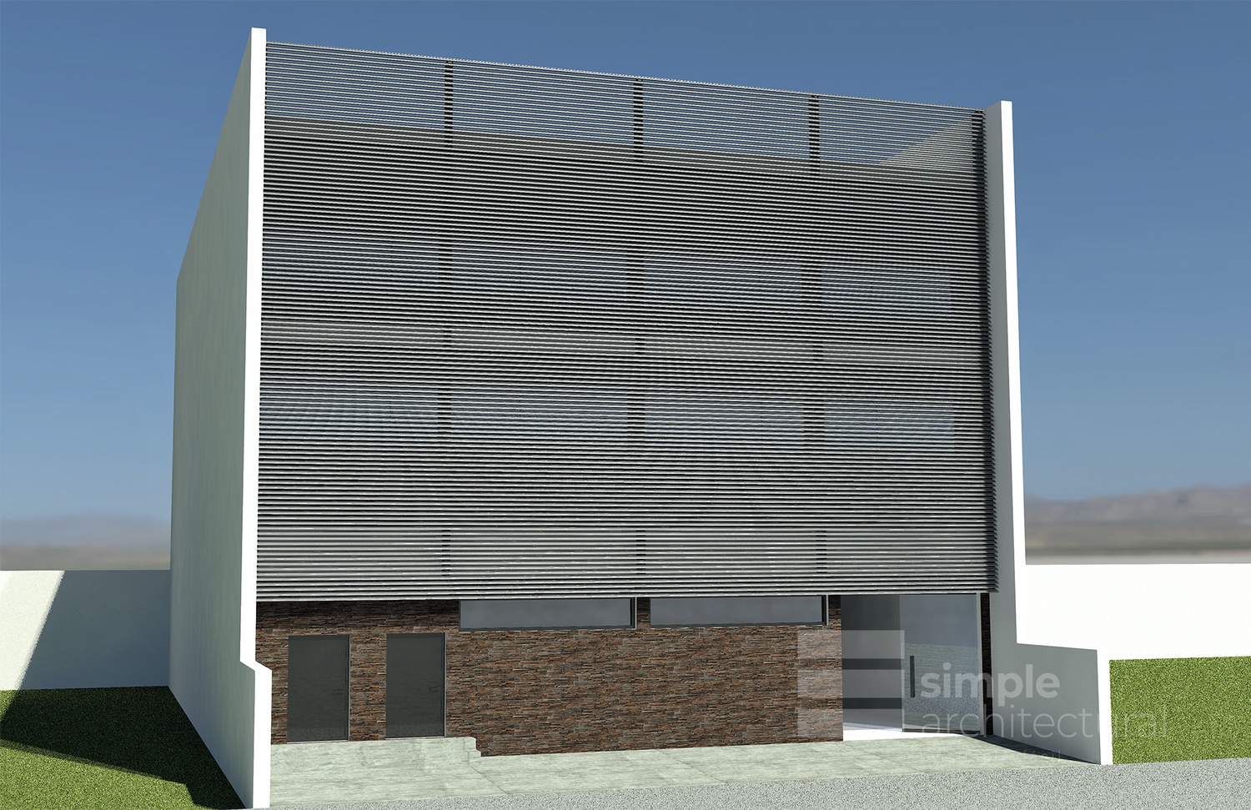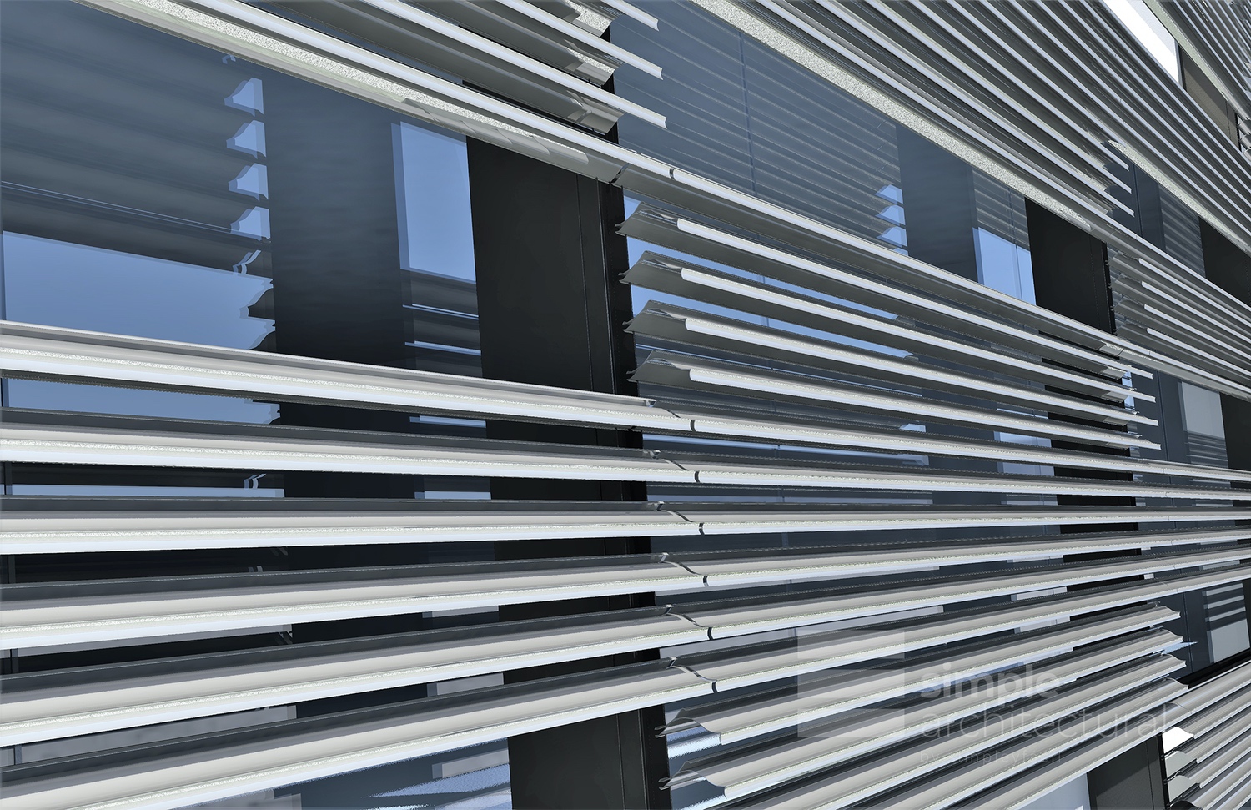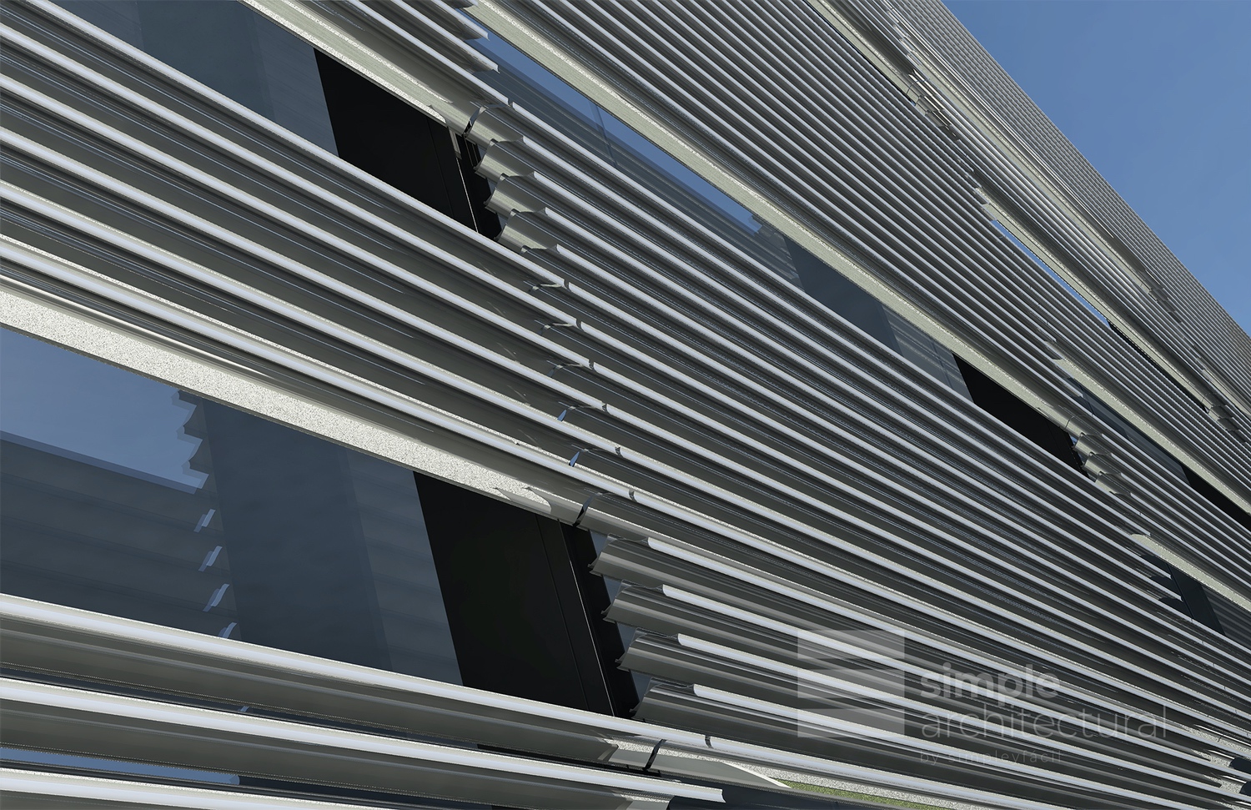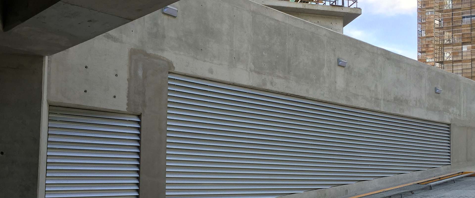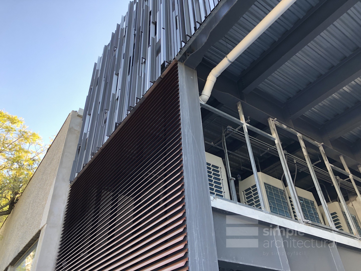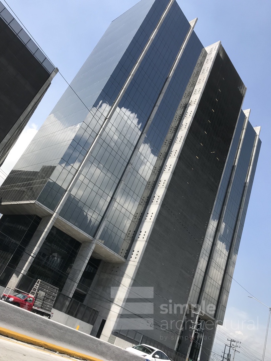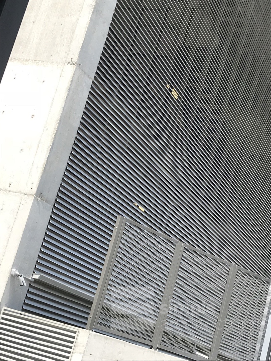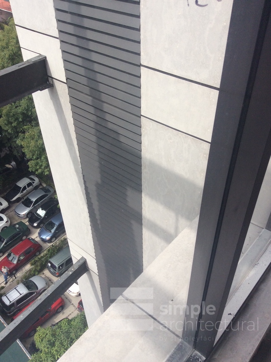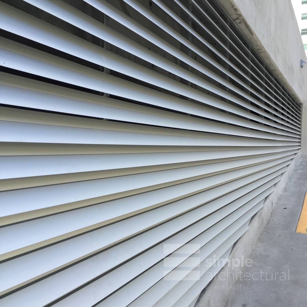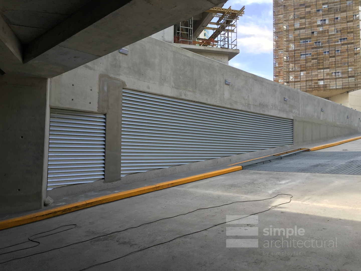Box
Technical Ventilated FaçadesPress-in-place systems
The design of the BOX slat favors its use as a cover louver as well as for installation in areas with high demand for aeration flow due to the contribution of its design to reduce the pressure drop.
The perforated option enriches this proposal by incorporating sunscreen conditions into the design that extend its recommendation for use to be installed on large glass surfaces and for the enclosure of parking areas in buildings.
BOX proposes three options of separation between slats depending on the degree of coverage and aeration-free surface required for each project and investment available. The results of the water infiltration test without separation between slats recommend its specification in areas that need to be protected against the entrance of the rain.
FEATURES
AERATION
The engineering and design of the aeration louvers efficiently meet the flow (inlet / outlet) of ventilation required by the air conditioning equipment that demands minimum levels in the pressure drop values, while guaranteeing the visual coverage of them.
PRESS-IN-PLACE SYSTEM
The installation of press-in-place systems offers several benefits:
- The benefits inherent to the ventilated façade
- A variety of models
- One dimensional and multidimensional design options
- Multiple combinations to create dynamic sights
- Ample response to technical demands
- Light weight, high wind load resistance > 249 km (155 miles)/hour
- Avoids oxidation risks
- Facilitates aligning the slats
- Reduces installation times
- Offers a wide price range
TECHNICAL INFORMATION AND DOWNLOADS
Download the technical documents related to this product:

