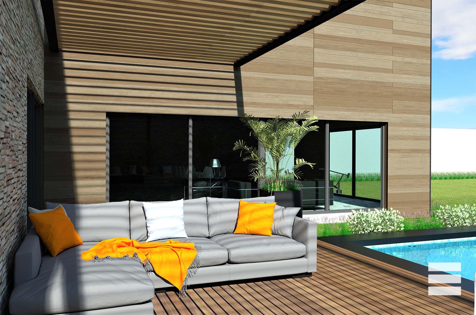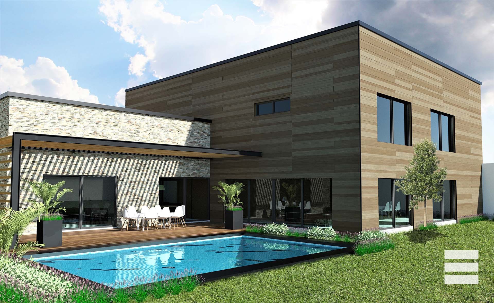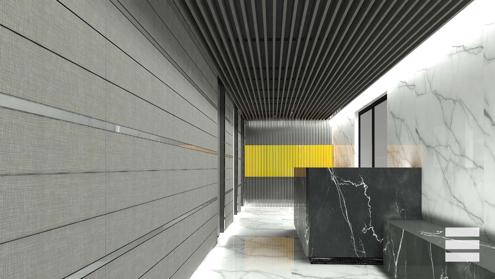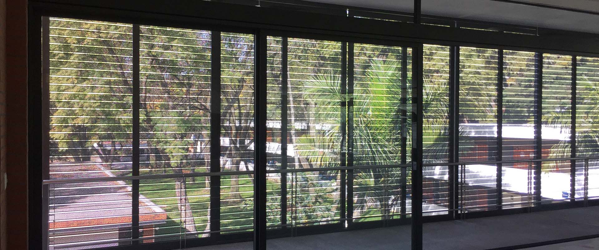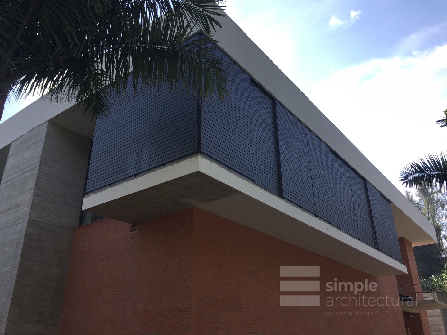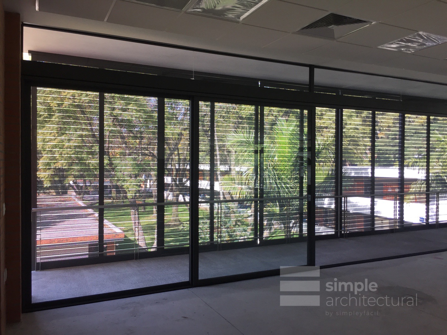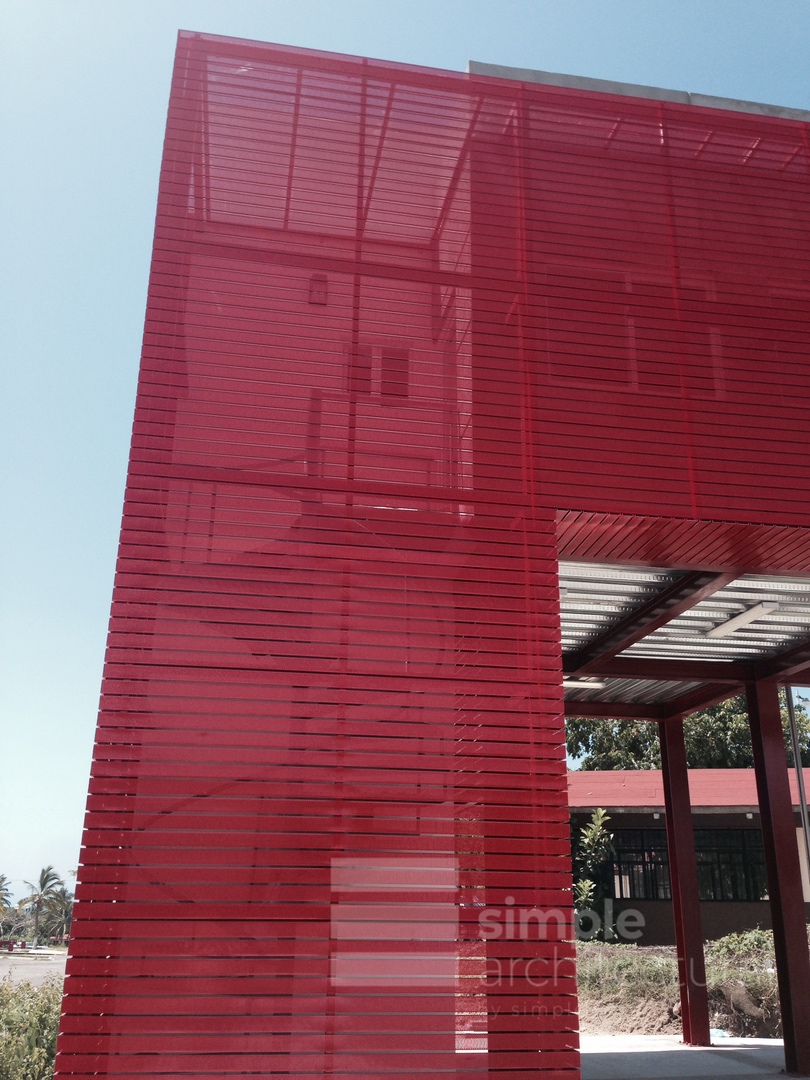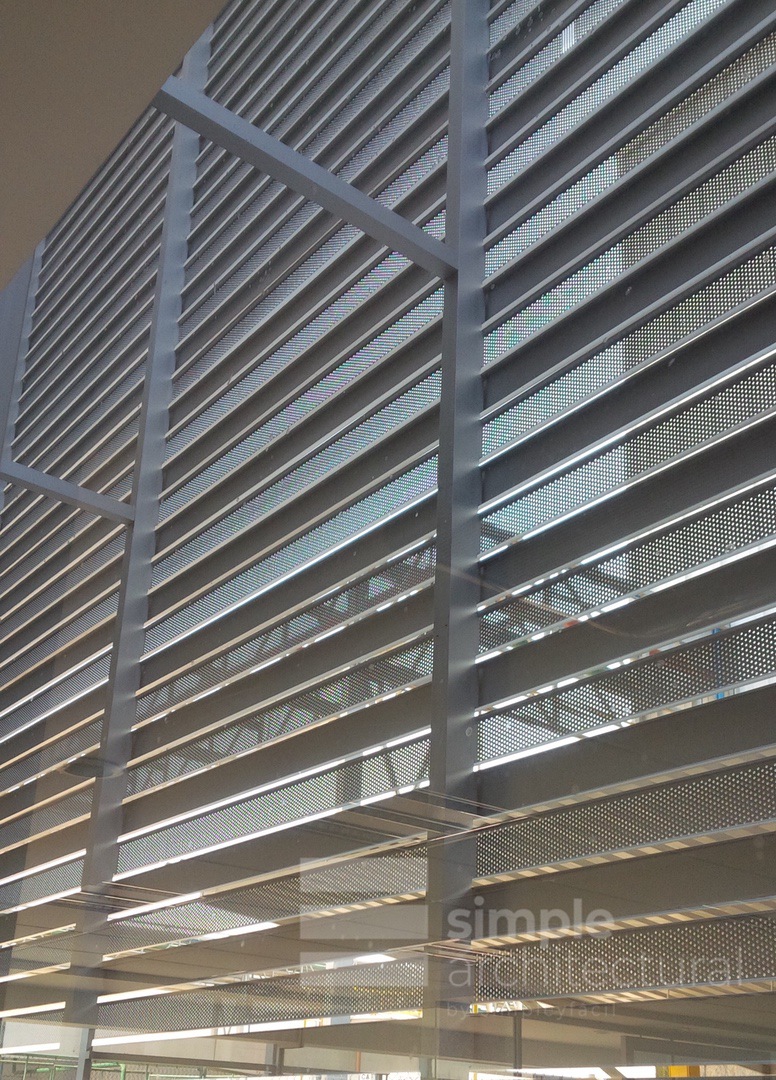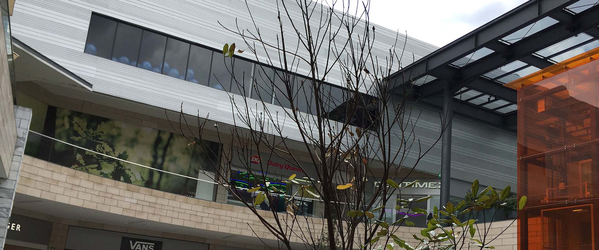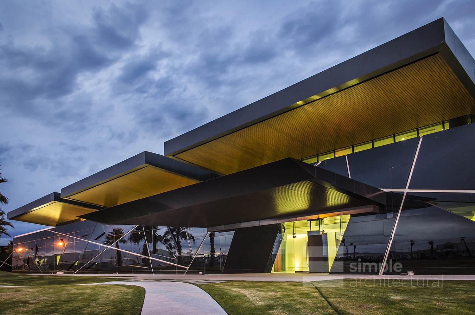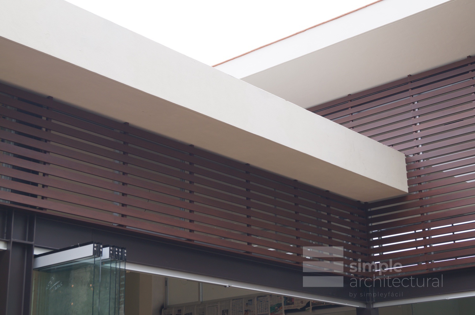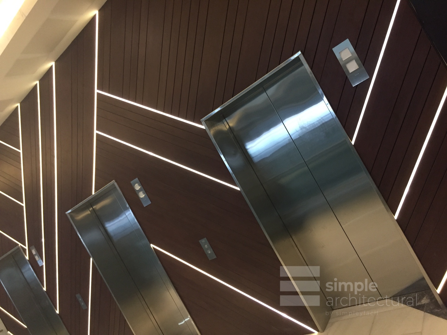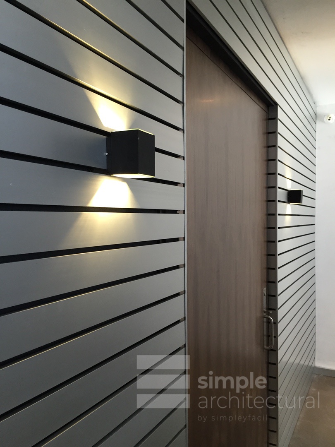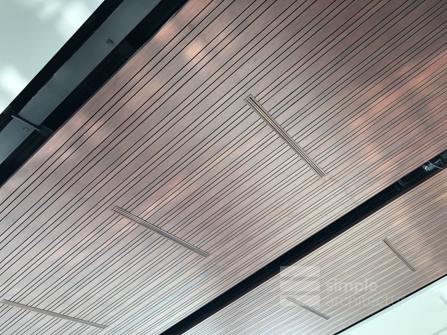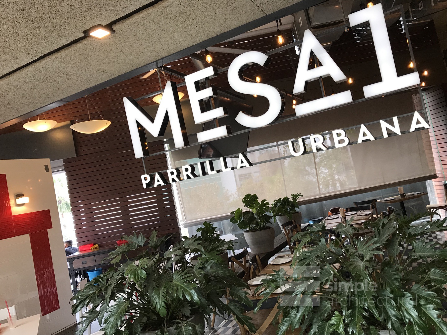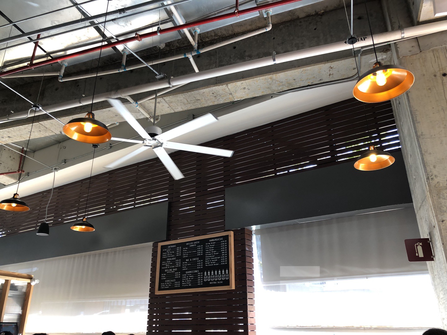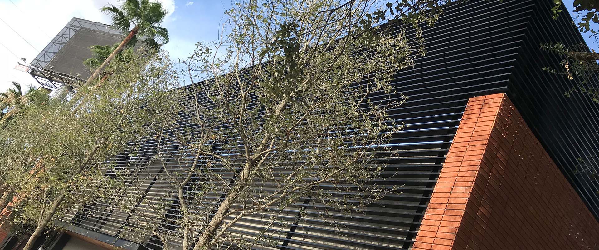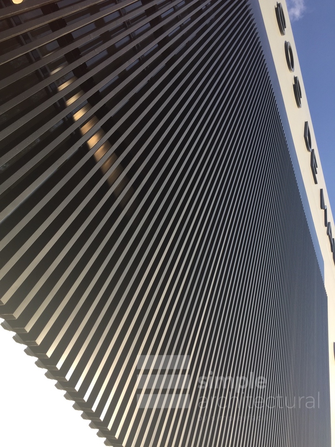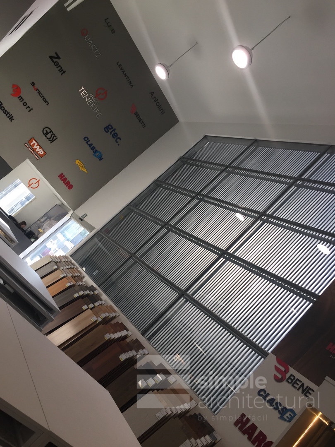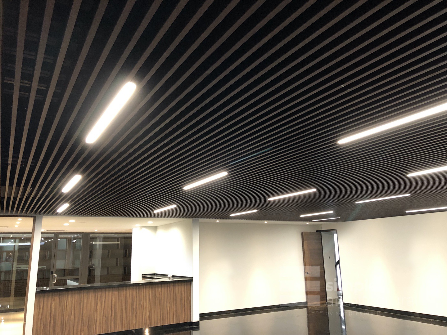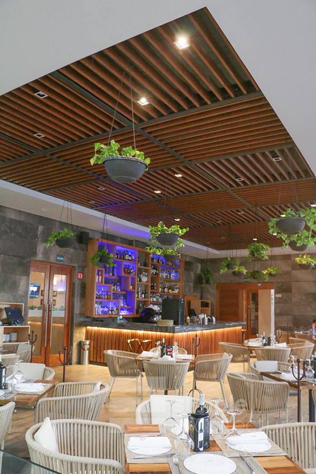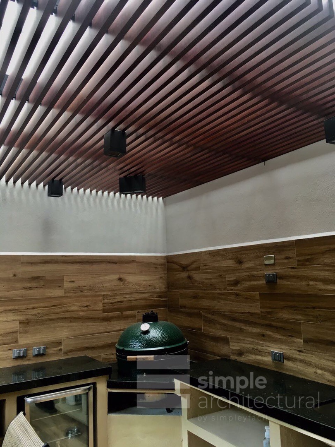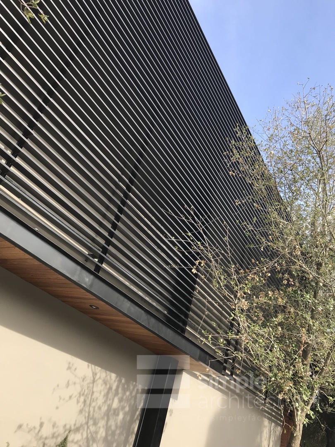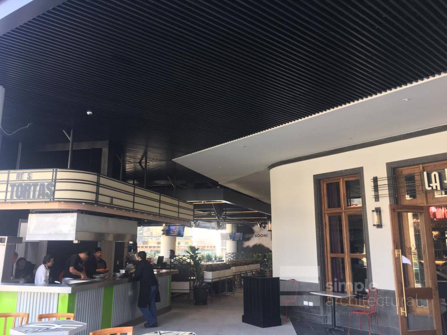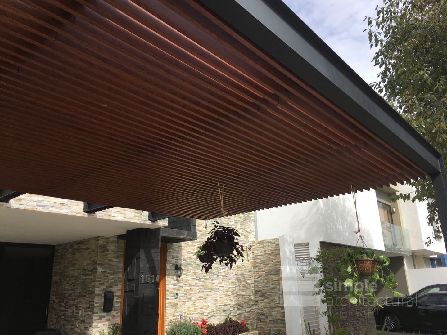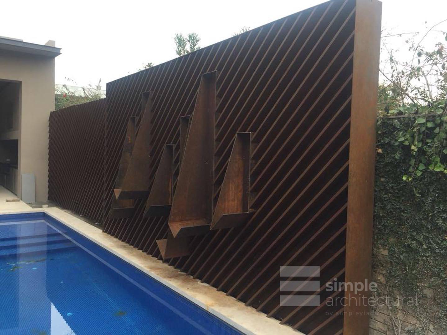Surface
Technical Ventilated FaçadesPress-in-place systems
SURFACE is a construction system developed to broadly meet the demands for sustainable design in wall cladding and the installation of ventilated façades, aiming at energy savings and thermal comfort.
The system is made up entirely of extruded aluminum profiles both in its structural base and in its esthetics part. The value engineering provided by the design of the profiles allows us to offer a product that is easy to install, resistant to weathering agents, lightweight, highly durable and with very low maintenance.
The SURFACE constructive model is extremely helpful in the design part. For this, it puts in our hands three sizes of slats that can be combined randomly or according to size and color patterns resulting from the imagination and design objectives of each project. The intermediate size of slat offers the possibility of including a perforated surface for application in areas that require transparency towards the outside or spaces that can be integrated into a facade lighting concept. The flat elements favor the incorporation of colors, finishes and textures as an expression of elegance and design thanks to the variety of membranes or foils that cover our profiles and make the variety of our options unique in the market.
In the technical part, the various slats snap onto the structure made up of different die-cut profiles available according to the specific requirements of each project or application. The assembly of the slats includes a false or blind gap of 5 millimeters that prevents the entry of water and allows the entry of air from the outside.
Application as ventilated facades
The SURFACE system applied as an exterior ventilated façade, installed in parallel to the building envelope, creates an intermediate moving air chamber that helps to passively regulate the temperature inside the building, optimizing thermal and acoustic insulation. The intermediate chamber reduces extreme thermal changes between the parallel structures, eliminates direct radiation and consequently contributes to the protection of the building envelope.
The natural ventilation provided by this façade construction model happens to be the most efficient strategy for passive cooling of the building envelope and takes on greater relevance in those places where the solar incidence is greater. In cold weather, the SURFACE system acts as a heat accumulator limiting the direct impact of low temperatures on the primary façade.
Application as wall and ceiling coverings
The advanced technology for the manufacture of laminates applied to different surfaces has generated a wide variety of finishes, colors and textures that organically blend with natural finishes, in addition to offering a longer-lasting alternative to traditional metallic finishes. This wide variety of finishes reach their greatest potential thanks to the technical opportunities that the SURFACE system offers to cover walls or be integrated as a suspended ceiling in any type of project.
FEATURES
VENTILATED CLADDING
Installed in parallel to the building envelope, creates an intermediate moving air chamber that helps to passively regulate the temperature inside the building, optimizing thermal and acoustic insulation.
PRESS-IN-PLACE SYSTEM
The installation of press-in-place systems offers several benefits:
- The benefits inherent to the ventilated façade
- A variety of models
- One dimensional and multidimensional design options
- Multiple combinations to create dynamic sights
- Ample response to technical demands
- Light weight, high wind load resistance > 249 km (155 miles)/hour
- Avoids oxidation risks
- Facilitates aligning the slats
- Reduces installation times
- Offers a wide price range
TECHNICAL INFORMATION AND DOWNLOADS
Download the technical documents related to this product:

