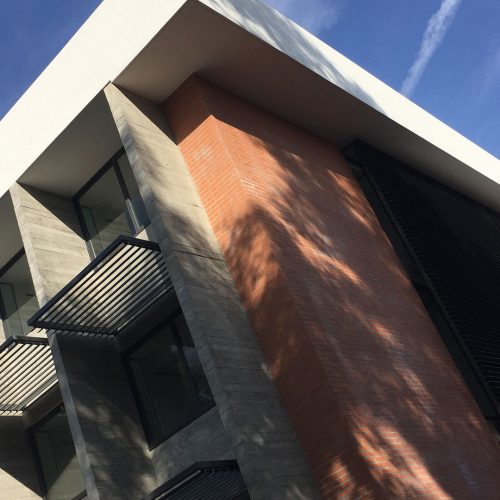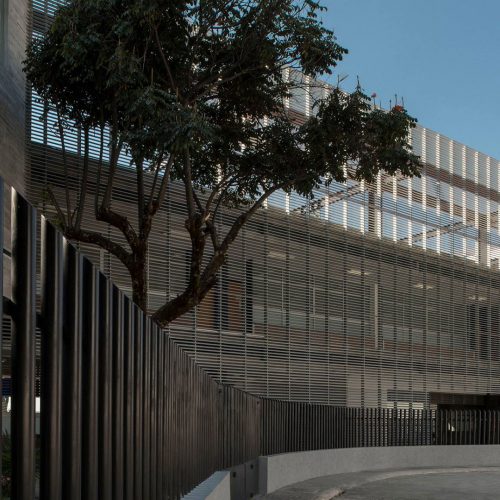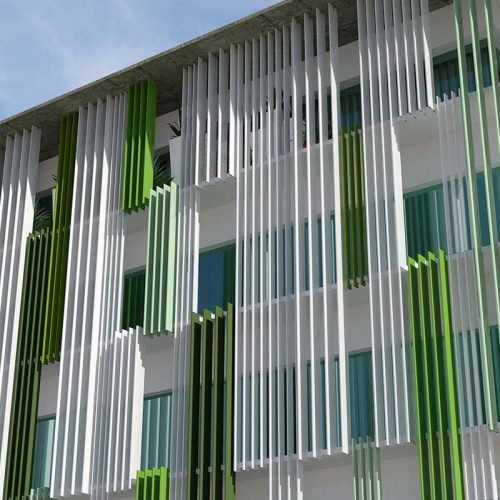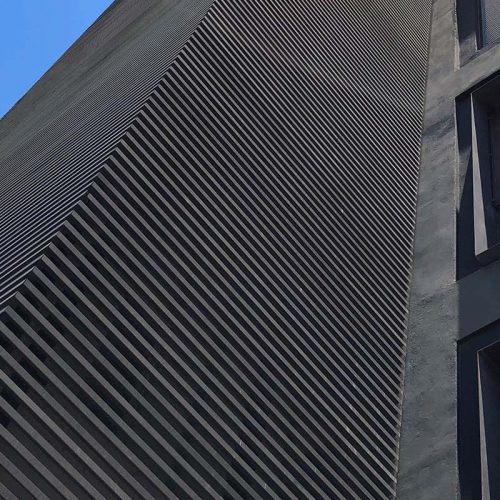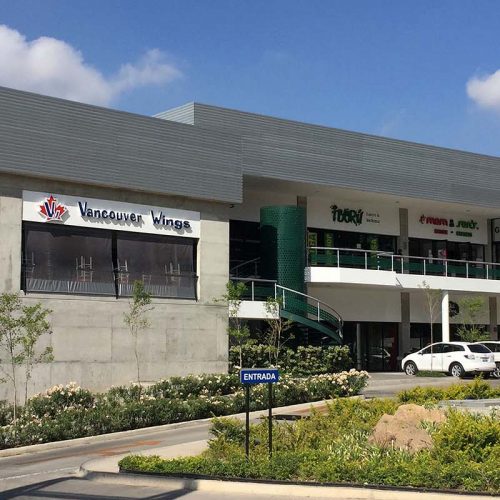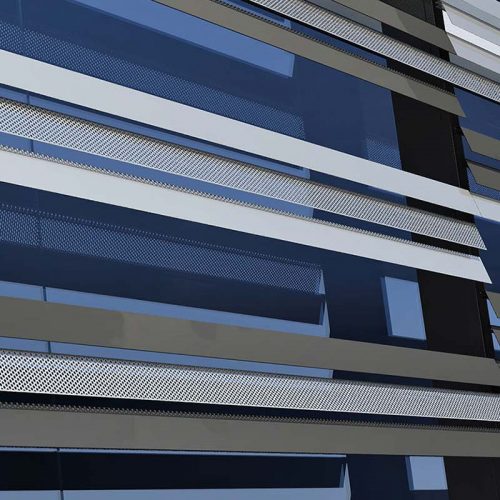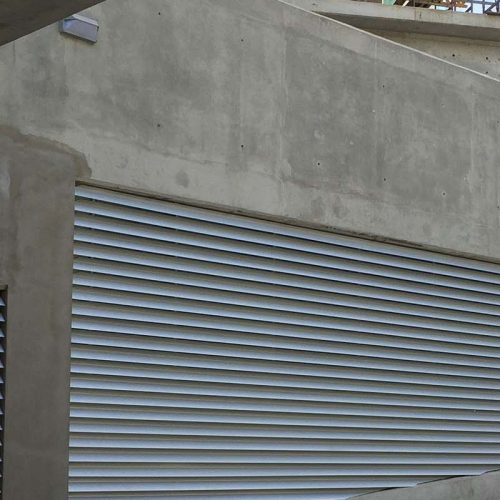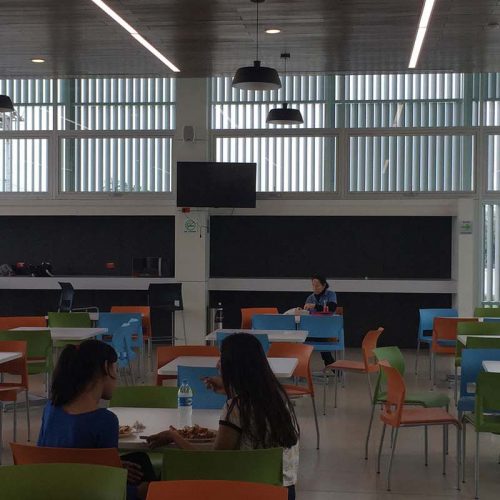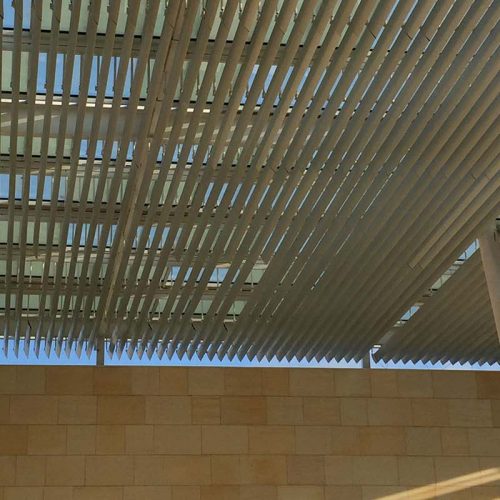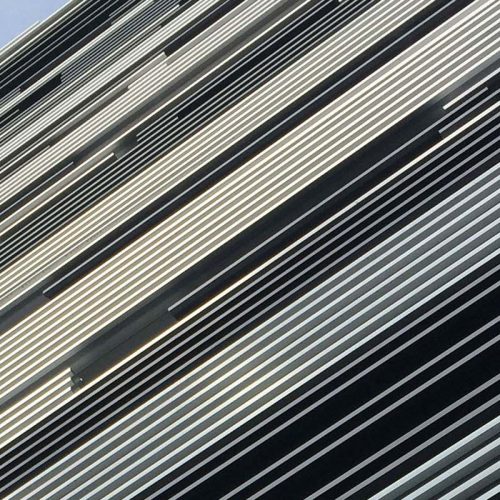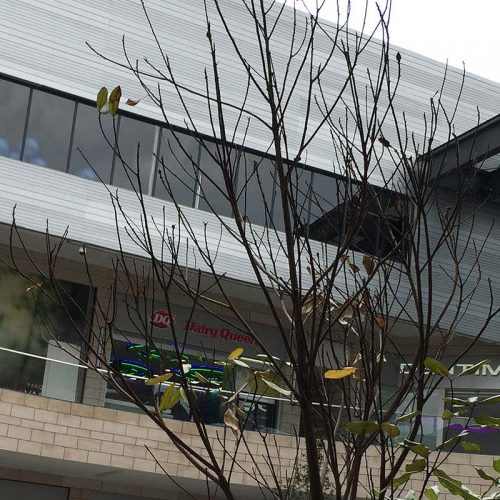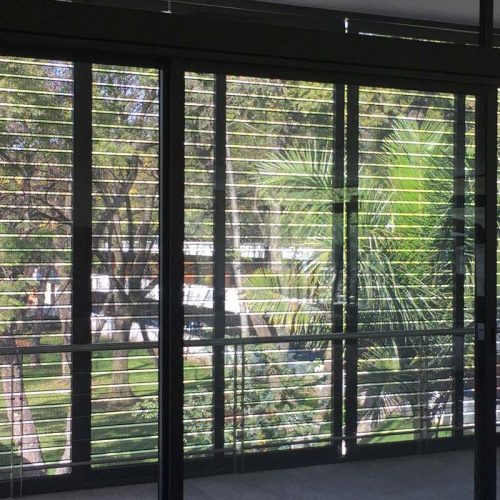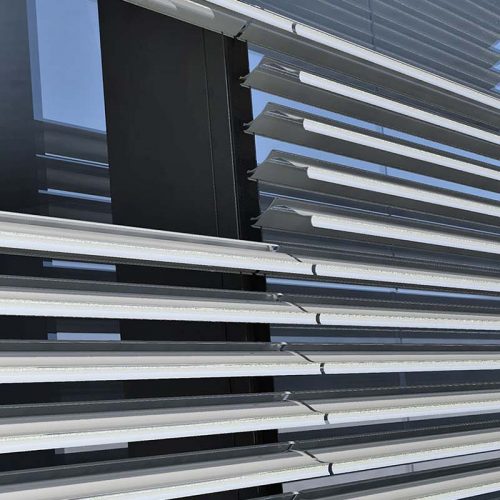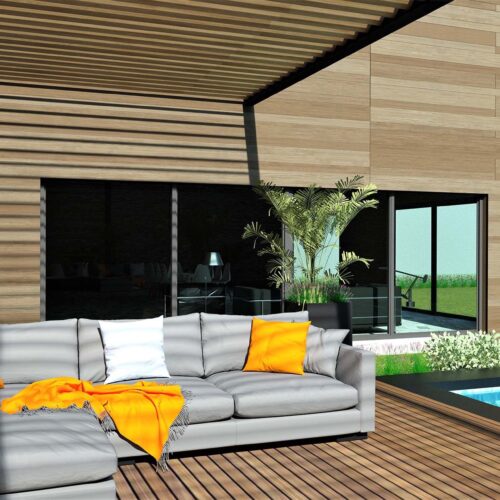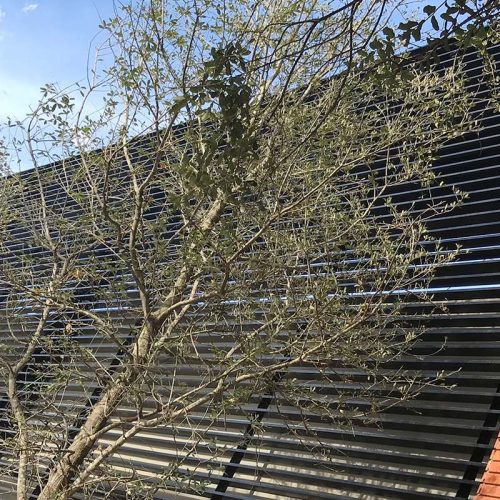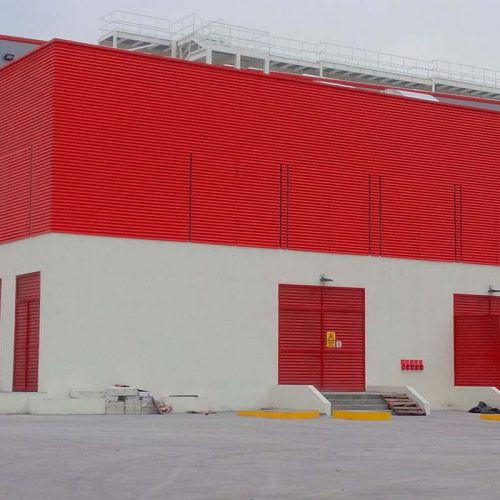Technical Façades
The technical façade systems are designed to meet the demands of modern construction architecturally and in performance driven specifications. The capabilities of the system visually and technically include:
- Blocking the view towards the interior of the installed surface.
- The limiting of the infiltration of rainwater.
- Providing air flow in various grades.
- Optimizing the air pressure drop.
- Enhancing the solar control / limiting direct solar heat gain in glazing systems.
- Noise reduction.
- Improvement of the efficiency of the building and reduction of the energy consumption.
- High durability and a low maintenance cycle.
At Fácil Façades, we have engaged in a rigorous testing protocol internally and externally by utilizing 3rd party testing institutes as we continue our goal to meet all relevant project specific state, national and international standards that apply.
Not all of our products under the technical façade line are equal in terms of these capabilities. While selecting your chosen product, please discuss your application with one of our representatives to determine the product that will meet the performance demands placed upon it.
Our definition of “Technical façades” is multifaceted. It is both our solid façade and louver systems. It is a product designed for the architectural enclosure that offers solar control and, consequently, energy savings. It has a high aesthetic value that allows architects and façade designers to enrich their projects with different shapes, materials and textures. It is engineered to allow for quick and efficient installation. Simple. Beautiful. Effective.
The reason for this, is that the majority of our technical ventilated façades are PRESS-IN-PLACE SYSTEMS. Designed by Simpleyfácil, they consist of a basic structure of aluminum support profiles, upon which the various slat modules are anchored in order to create the skin of technical façade.
The slat is anchored to the support by snapping it onto the integral receptacles of our support profile. These receptacles are at equal distances along the length of the supports. The receptacle can be part of the support profile (T support) or it can be integrated as an adaptor into a larger support section called the basic profile. In essence, our system builds upon itself to create a variety of configurations and capabilities.

