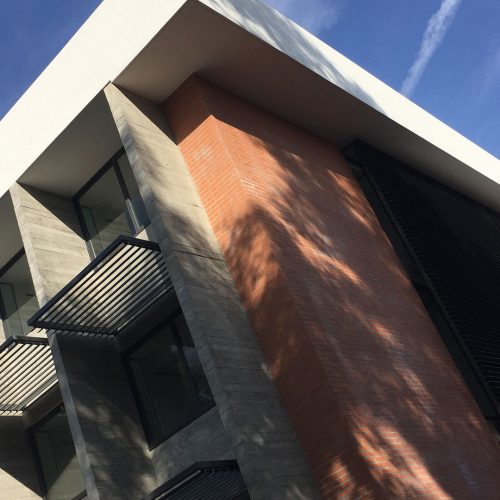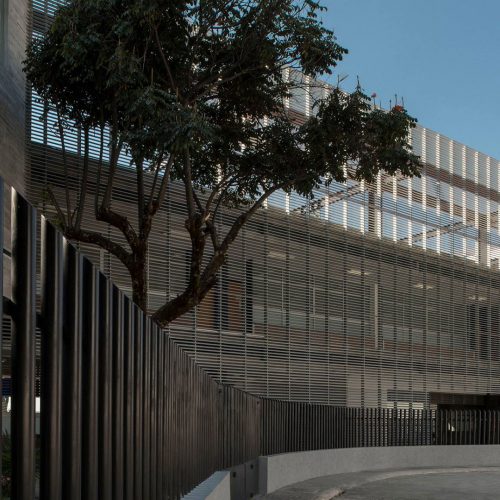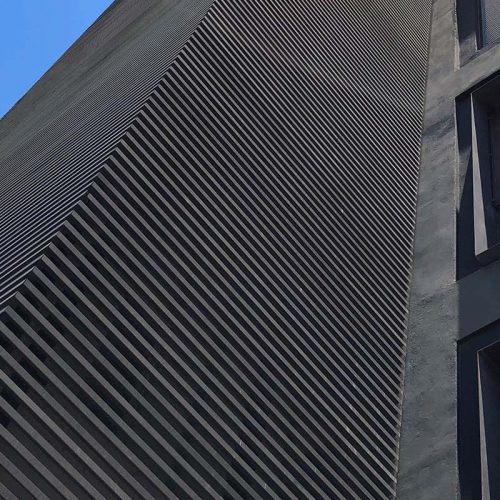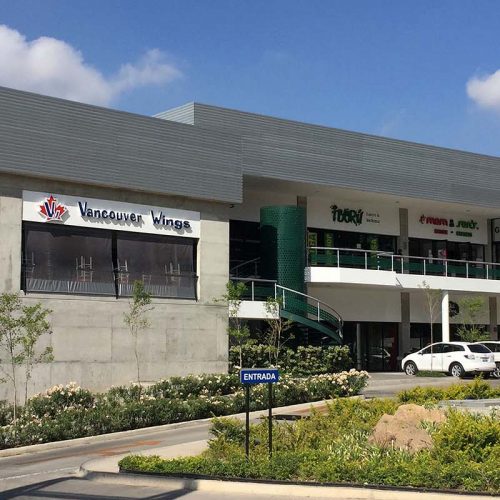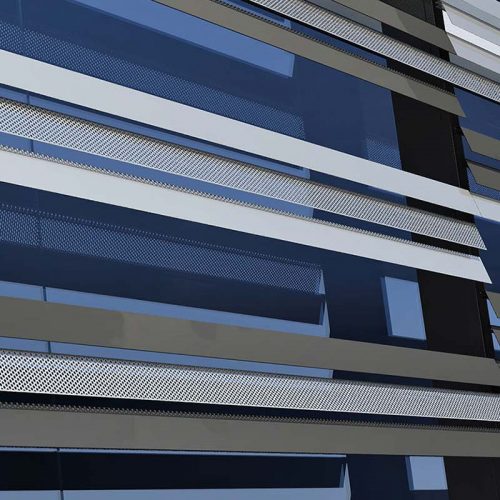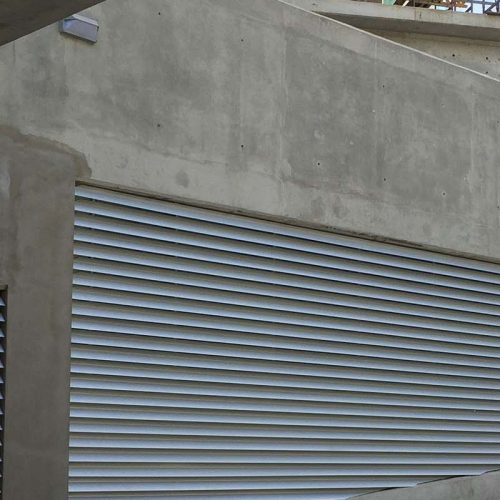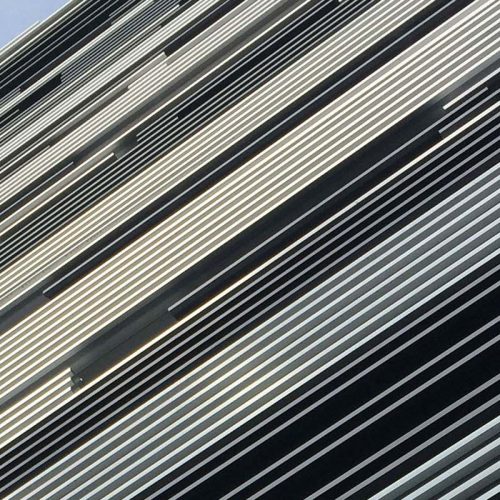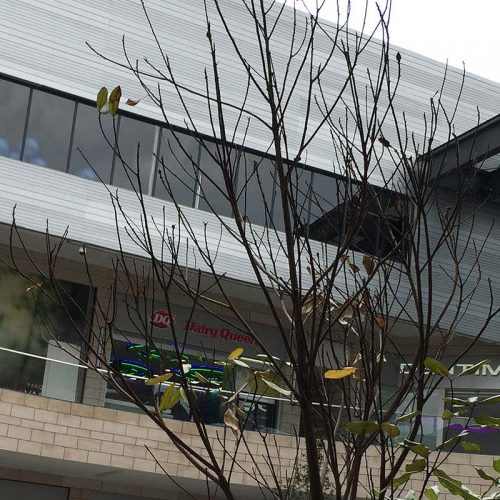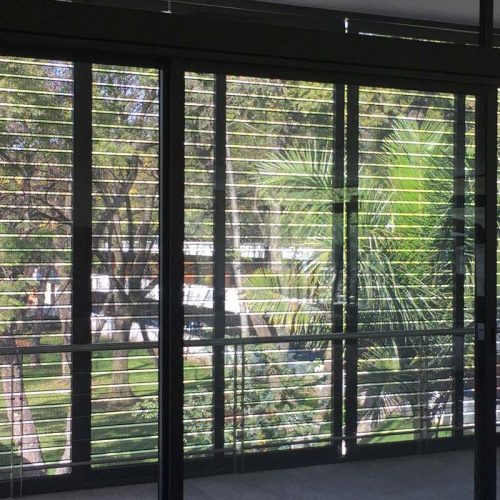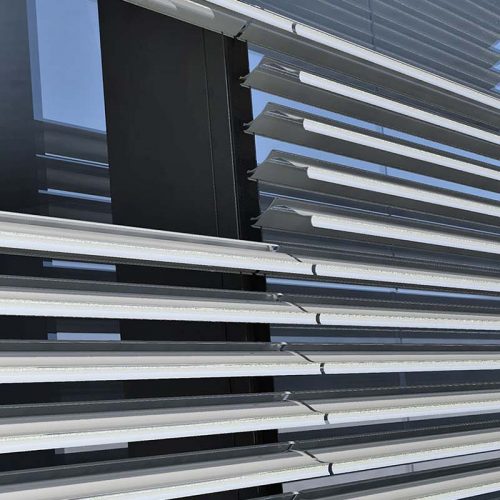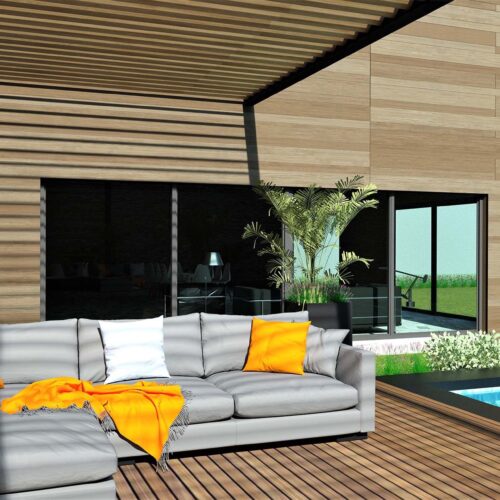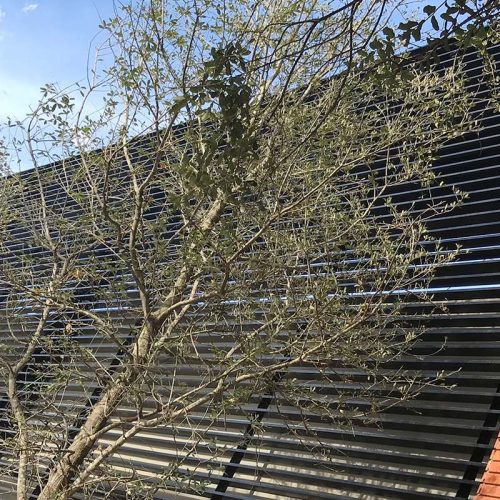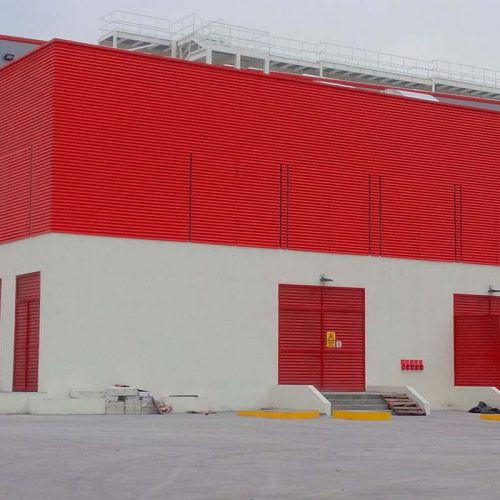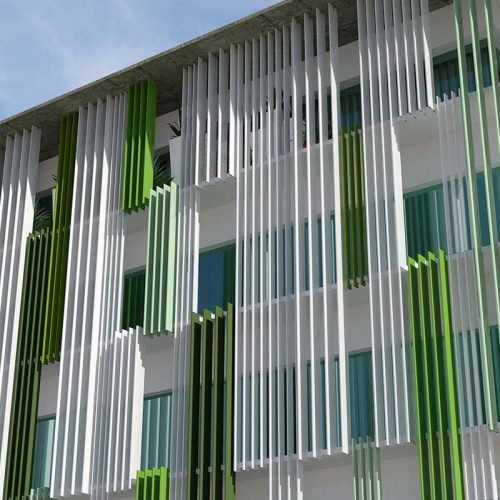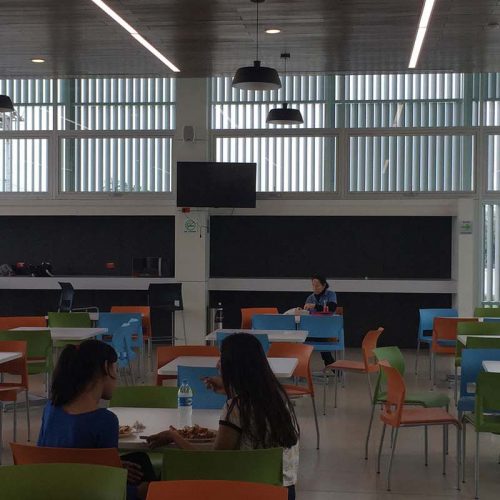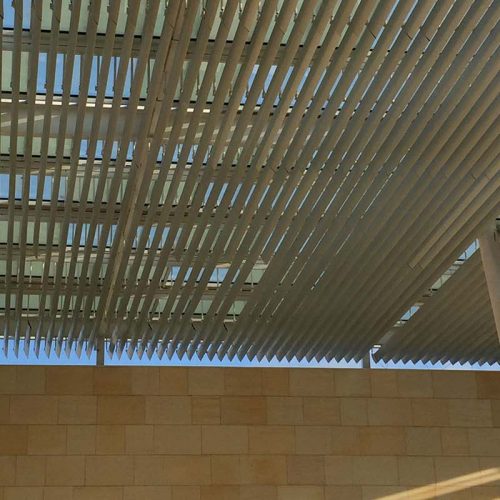Linear Façades
The ventilated façade is an exterior enclosure system that allows for the regulation of the temperature in a building, optimizing the thermal and acoustical insulation by means of an air movement chamber. The intermediate chamber reduces extreme thermal changes in-between the parallel structures. It eliminates direct exposure to thermal radiation and consequently contributes to the protection of the building envelope.
The use of natural ventilation that these systems provide happens to be the most efficient strategy for the passive cooling of a building, and becomes quite relevant in places with major solar exposure. In cold weather, Simpleyfácil’s ventilated façades operate as an accumulator of warmth, thus limiting the direct impact of cold temperatures on the primary façade.
HOW A VENTILATED FAÇADE REGULATES TEMPERATURES
- The solar radiation from the exterior lands on the metallic façade. By way of the conductivity effect, this increases the temperature of the air that is lodged in the intermediate chamber, raising it above the ambient temperature inside the building.
- The hot air in the intermediate chamber now increases in volume, and thanks to convection (the chimney effect) is starting to ascend. The excess of pressure in the upper part of the chamber actually pushes the hot air out. This now induces the suction of cooler air from outside into the lower part of the chamber.
- This mechanism continues to operate as the exterior “skin” of the building interchanges energy with the air that is contained inside the intermediate chamber.
Two Concepts of Linear Façades
Technical Façades
The technical façade systems are designed to meet the demands of modern construction architecturally and in performance driven specifications.
The test results of the technical façades will show the most relevant characteristics that might be called for depending on the parameters of every project and the national and international standards that apply.
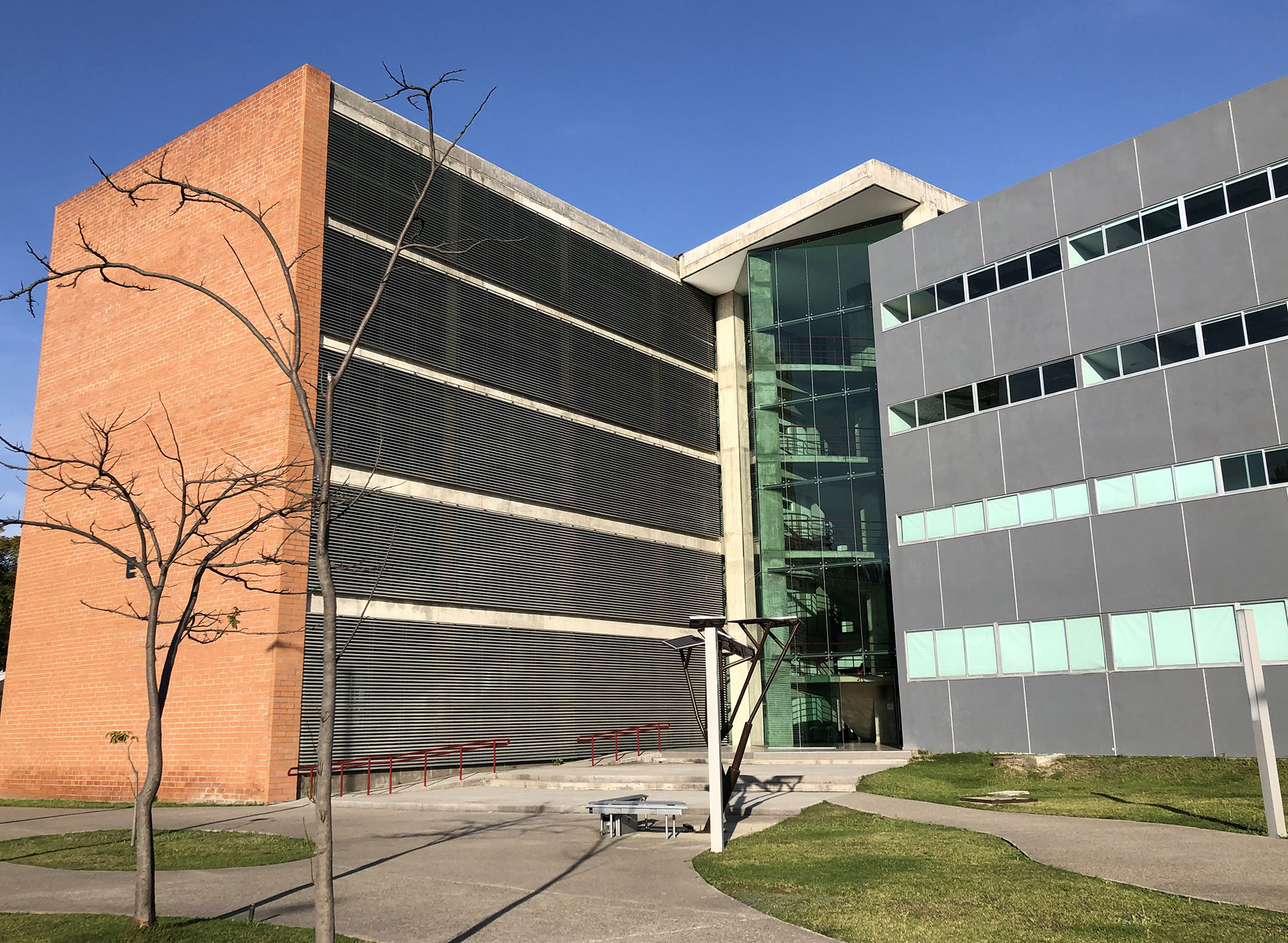
Design Façades
The design façades prioritize aesthetic versatility over technical demand, while maintaining the basic properties. Through the use of our standard componentry, the Design Façade system allows for the maximum amount of versatility by the utilizing our unique forms and compatible tools to give designers the building blocks for a facade that is their own.
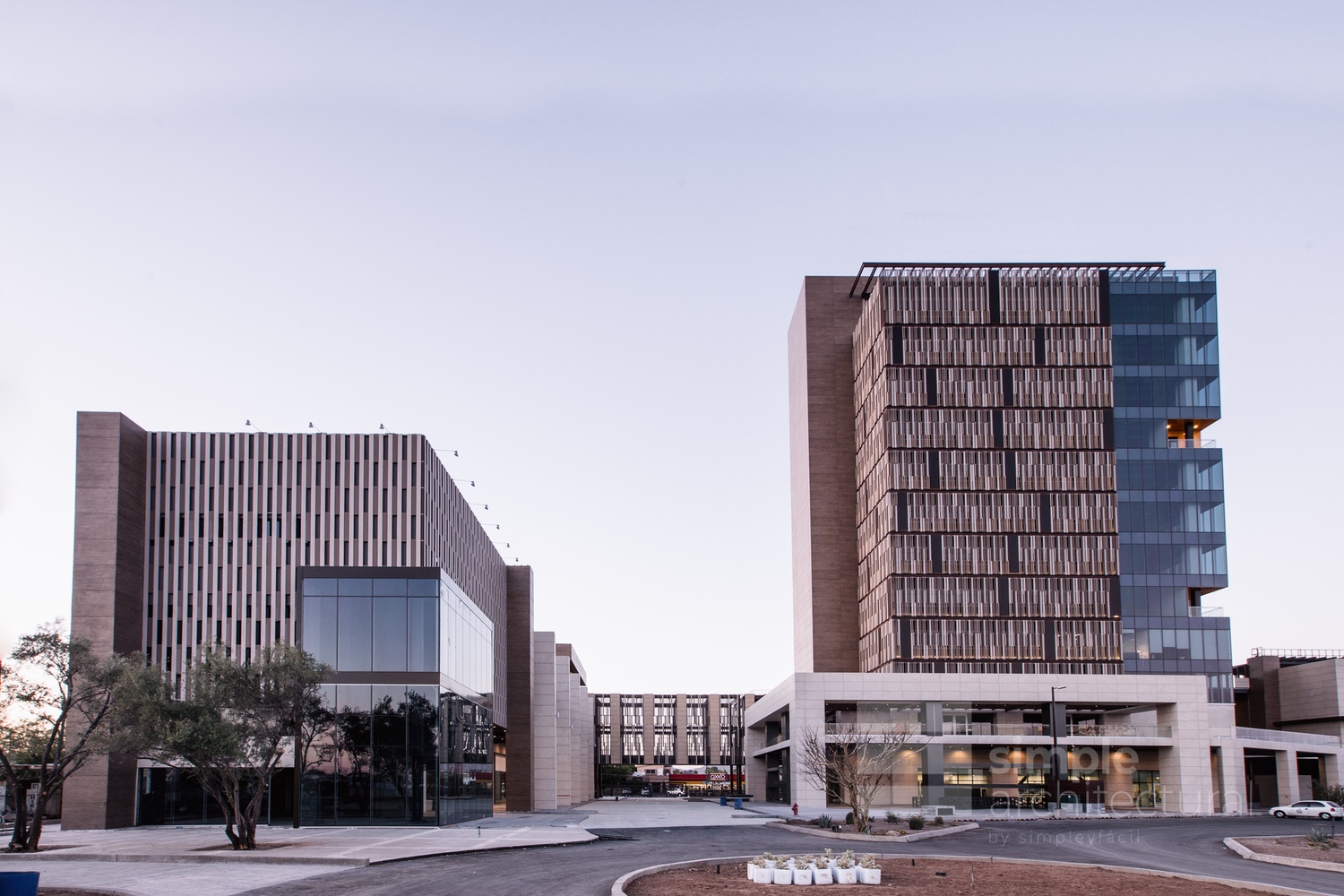
Installation Systems
Press-in-place
The press-in-place systems designed by Fácil Façades consist of a basic or skeleton structure integrated by aluminum profiles called supports, upon which the various slat models are anchored in order to create the canvas or skin of the ventilated façade.
The slat is anchored to the support by snapping it onto a punched area of the support. You find these punches at equal distances of the support. The punched area can be part of the support profile or it can be integrated as an adaptor into a larger support section called basic profile. In this case the so called universal adaptor is screwed onto the basic profile opening up the punched area of the adaptor.
Mechanical Assembly
The option to install the slats by means of a mechanical assembly was developed to address the necessities of large glass surfaces, where a clean look with a limited number of vertical supports is called for in order to preserve a major visual transparency.
The mechanical attachment of the slats to the building structure is done by brackets that stick out of the flat surface of the structure. The installation of the slats in various inclination grades limits the direct solar impact and projects shadows onto the building envelope, resulting in a temperature reduction in the building.
Another option is to install side plates on the interior of the structure. These are offered in various designs so as to create different façade design patterns.

